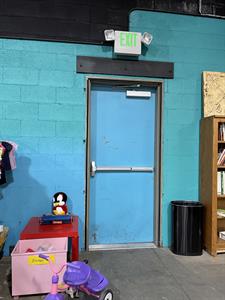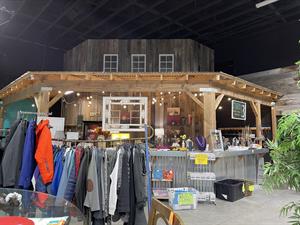Movies 3
Switchpoint Interior
Switchpoint Interior
In 2023, the Switchpoint Boutique store occupied the space formerly used by theaters 1 and 2.
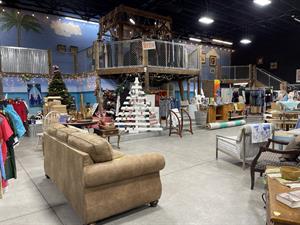
Grant Smith
30 March 2023
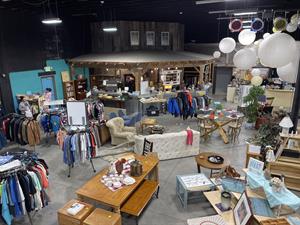
Grant Smith
30 March 2023
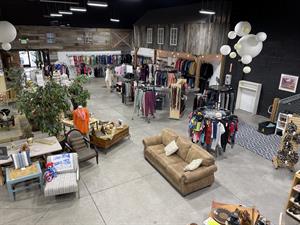
Grant Smith
30 March 2023
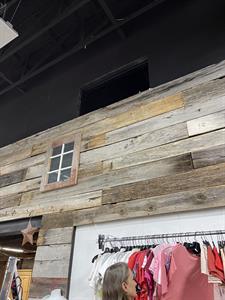
Grant Smith
30 March 2023
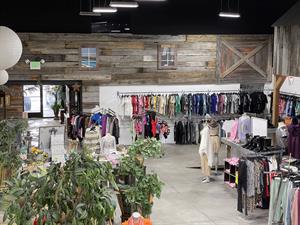
Grant Smith
30 March 2023
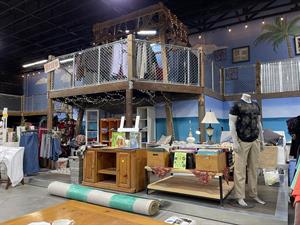
Grant Smith
30 March 2023
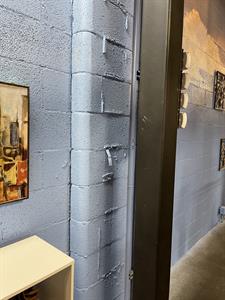
Grant Smith
30 March 2023
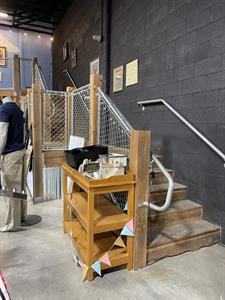
Grant Smith
30 March 2023

